About Gladesville Village
A New Heart for the Community
Transforming a long-overlooked pocket of Sydney into a vibrant urban village, Gladesville Village is the latest mixed-use precinct by Third.i. It reimagines an underutilised site into a place of community, connection and convenience– blending modern living with green open space, new quality retail, and architectural integrity. Gladesville Village will be a place where families gather, businesses thrive, and community spirit shines.
Located within Hunters Hill Council’s renewed Gladesville Village Masterplan, the project will deliver much needed revitalisation to a key town centre site. At its core is over 4,500sqm of publicly accessible open space designed by Arcadia, renowned for creating The Canopy in Lane Cove, establishing a precinct that invites life back in, from morning coffee to evening strolls and everything in between.
Adding to this vibrancy, Gladesville Village will offer a thoughtfully curated mix of 1, 2 and 3 bedroom apartments. These homes will be designed to meet a broad range of lifestyle needs and offer greater housing choice in the area. As housing supply continues to fall short across Sydney, these residents play a critical role in creating a more sustainable and balanced community. In doing so, Gladesville becomes not just a place to visit, but a place to call home.
Play Film
Vision for Gladesville Village
From Forgotten too Future Focused. A New Era Begins
Gladesville Village is set to become a true community centre, not just another postcode on the map. Our vision is bold, inclusive, and future-focused, delivering on what locals have long deserved. At its heart: 4,500 sqm of public open space designed by Arcadia, with terraced gardens, play zones and shaded seating for gathering day and night. A diverse mix of 1, 2 and 3-bedroom homes will create an inclusive community supported by shared spaces for families and neighbours to connect.
A new hospitality precinct will bring Sydney’s café and dining culture to Gladesville, from morning coffee to late-night bites. Aligned with the Gladesville Village Masterplan, the project helps meet housing targets while delivering public space, retail and community facilities in collaboration with Council and key stakeholders. Replacing dark arcades with vibrant, walkable streets, the precinct prioritises safety, sustainability and timeless design, bringing energy and life from dawn to dusk.
The existing Coles will be reborn as a full-line supermarket, anchoring a revitalised retail village that makes Gladesville a destination, not just a development.
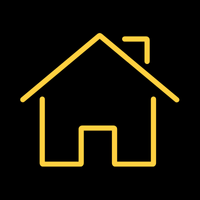
Homes and Spaces Designed for the Community
Gladesville Village will offer a diverse mix of 1, 2 and 3 bedroom apartments ensuring the precinct welcomes residents from all walks of life.

Quality Food & Beverage at Your Doorstep
A new hospitality precinct is planned at the heart of the village, curated to bring Sydney’s café culture and dining scene to Gladesville.

Delivering on Council’s Vision for a Thriving Town Centre
Aligned with Hunters Hill Council’s Gladesville Village Masterplan, this project directly contributes to the NSW Government’s target of 400 new homes in Hunters Hill by 2029.
A Revitalised Supermarket
The existing Coles will be transformed into a modern full-line supermarket, anchoring the retail village and delivering greater convenience, variety, and everyday essentials right at the community’s doorstep.
The Proposed Master Plan
The proposed master plan prioritises people, not just buildings. Our design introduces generous setbacks, tree-lined streets and a central heart space that connects Cowell, Flagstaff and Massey Streets- encouraging movement, discovery and delight at every turn. The master plan includes:
- Over 4,500sqm of publicly accessible open space
- A diverse mix of 1, 2 and 3 bedroom apartments
- Leading health and wellness facilities to support a balanced lifestyle
- A new full-line supermarket with curated retail and dining
- Landscaped pedestrian links, including an 18m-wide gateway from Victoria Road
- Ample sunlight, clear sightlines and a strong focus on safety throughout the precinct
- Play zones, meeting places and flexible lawns designed for all ages
- A vibrant food and beverage offering to bring people together from morning to night
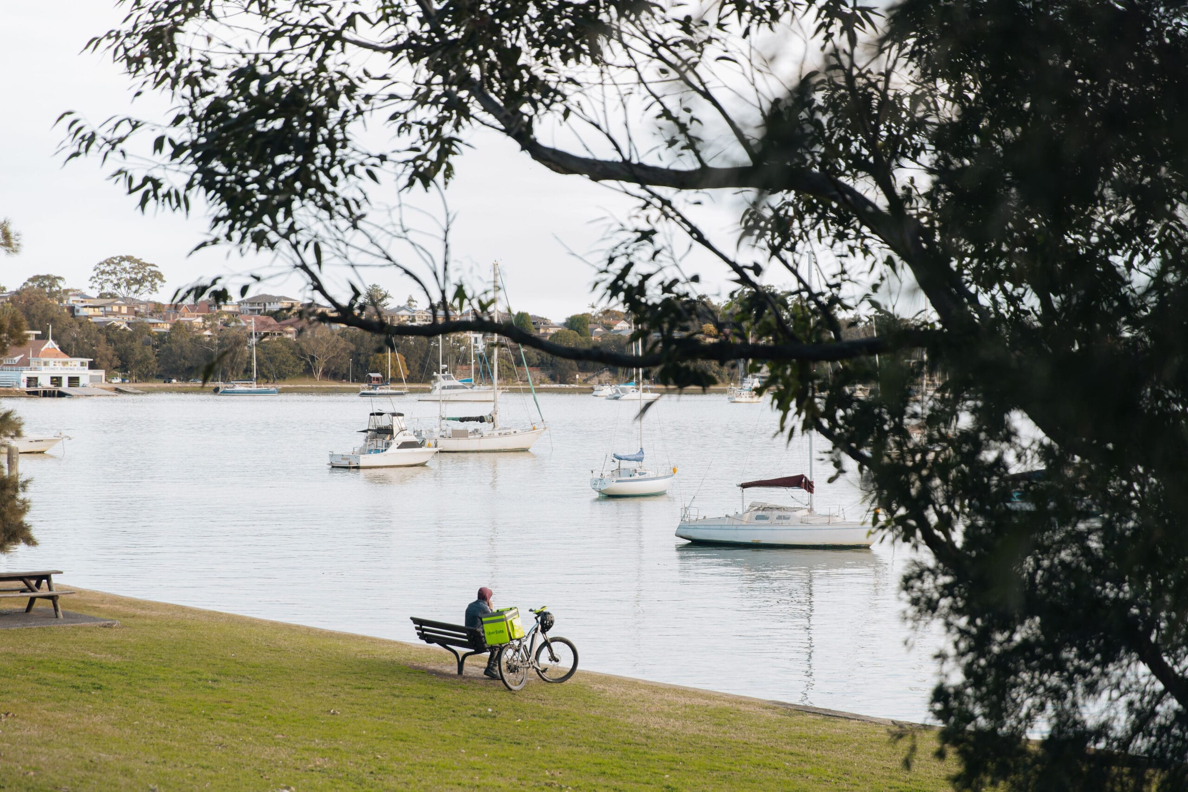





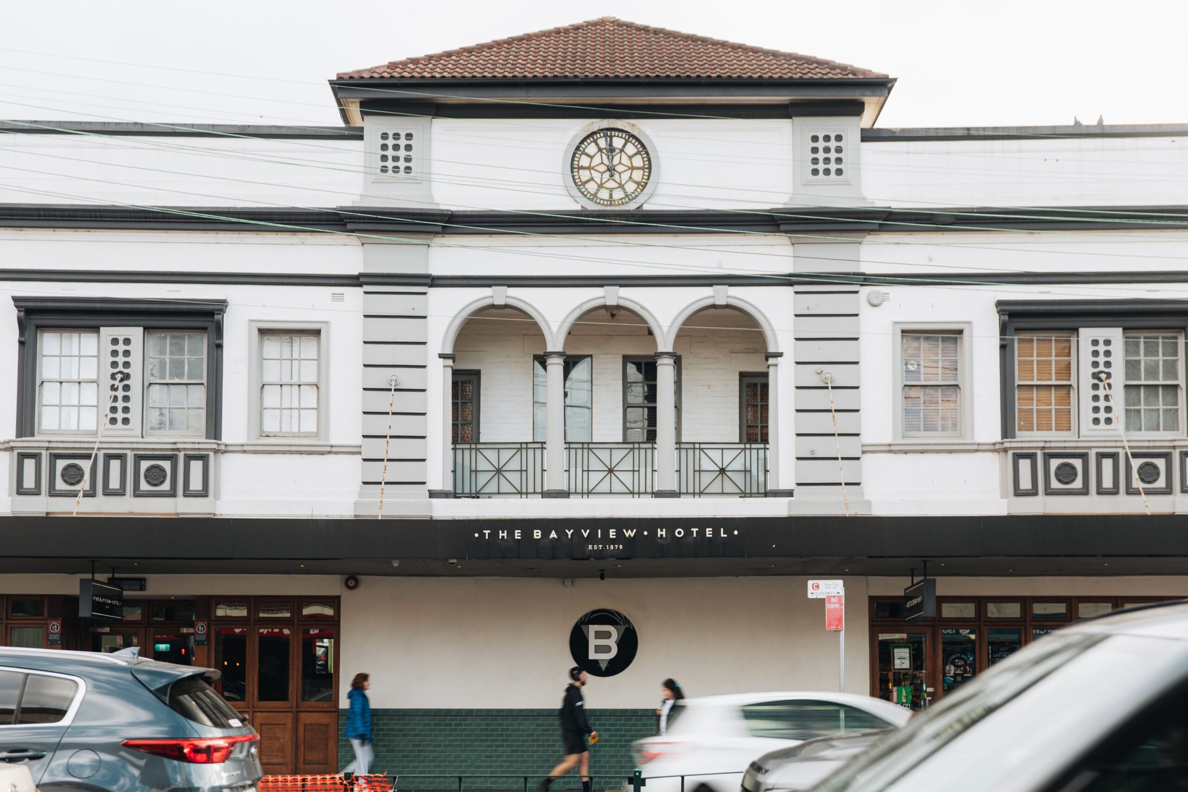
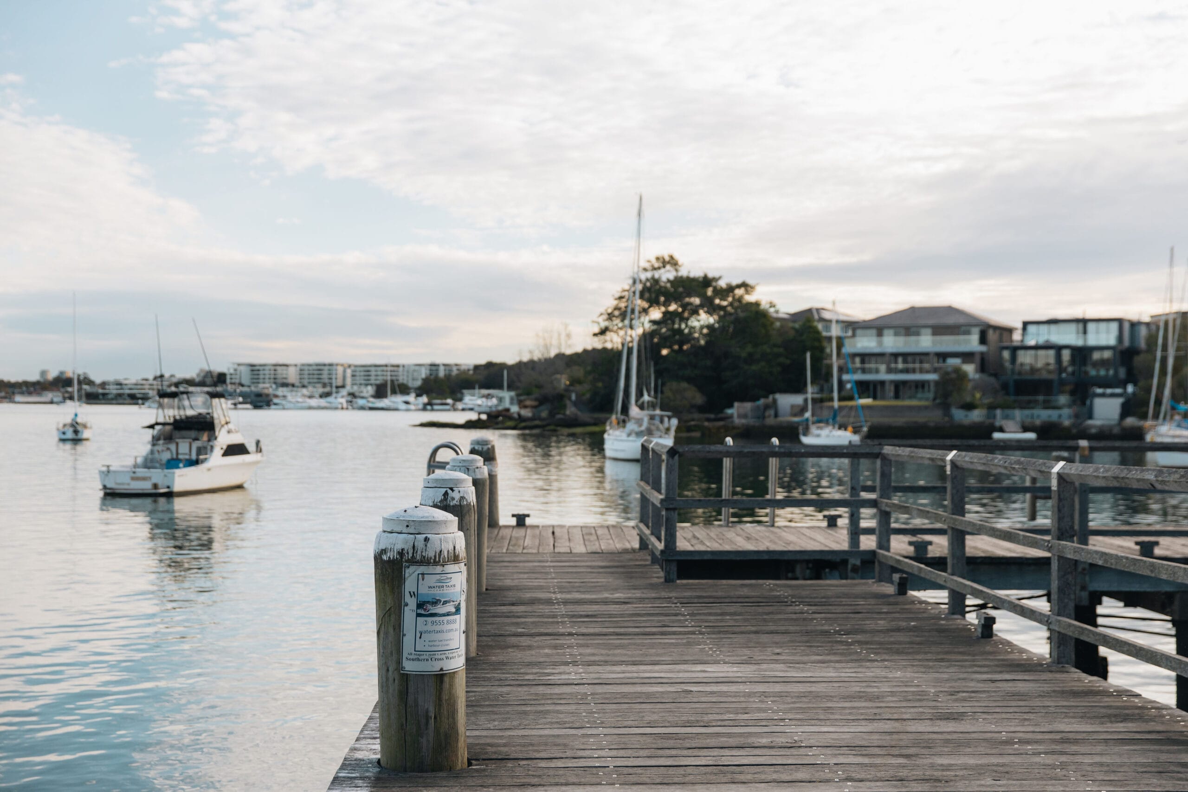
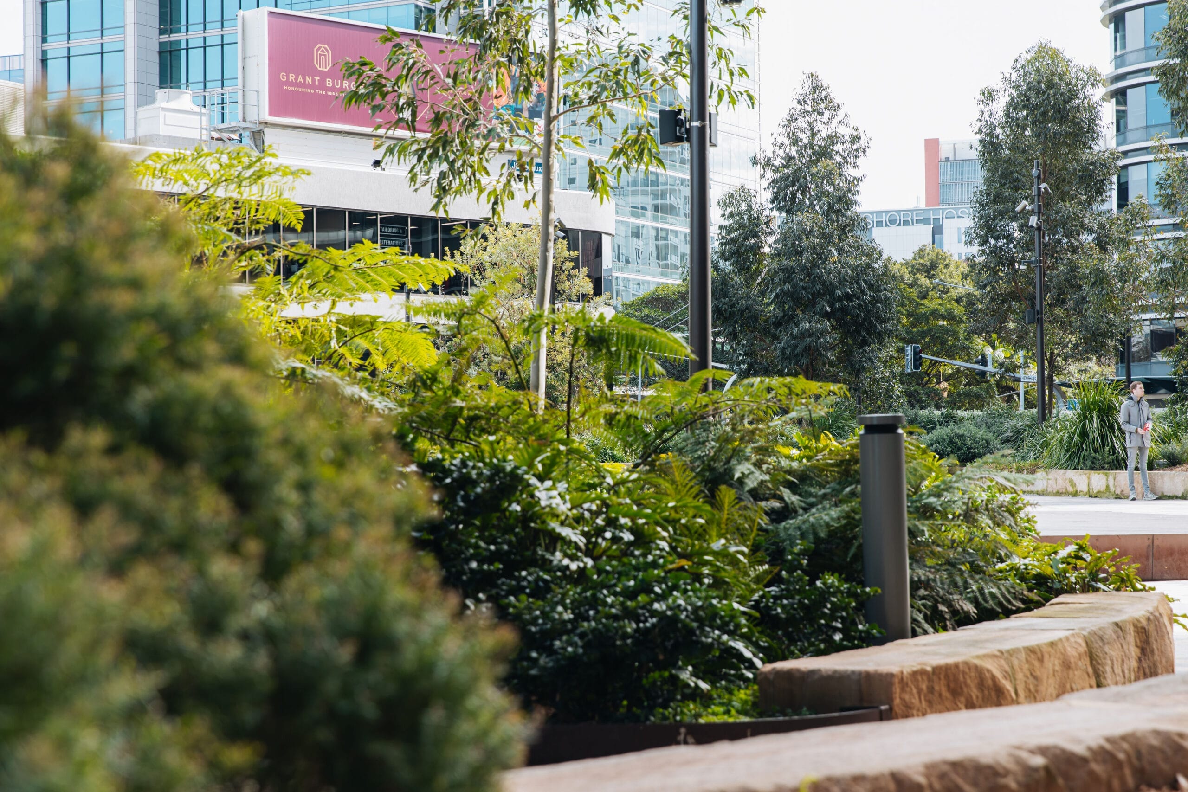
Our Timeline
Bringing Gladesville to life
In close collaboration with Hunters Hill Council, we’re delivering a shared vision for Gladesville Village’s future. Together, we’ve shaped a master plan grounded in community and strong planning foundations.

Visionary Team

Third.i Group
Third.i Group is an award-winning property developer with a strong track record of delivering innovative residential and mixed-use projects across Australia and the UK.
With a focus on thoughtful design, community connection, and long-term value, Third.i takes a collaborative approach to every development.
Their vision for Gladesville is to create a modern, well-integrated precinct that responds to the needs of its future residents and the broader community, while setting new benchmarks for quality, liveability, and urban design in the area.

Arcadia
Arcadia is a leading landscape architecture and urban design studio celebrated for shaping environments that bring people together. Their approach focuses on creating outdoor spaces that enhance how people live, move, and connect within a development.
In Gladesville, Arcadia is designing communal and public spaces that complement the architectural intent and support a vibrant, accessible lifestyle.
Their work brings cohesion to the project’s vision, helping to define its identity and ensuring the external environment is welcoming, inclusive, and thoughtfully integrated.
About Third.i
Third.i has spent almost 20 years perfecting their vision of becoming a global leader in property development and investment. Internationally recognised for their award winning projects, Third.i is passionate about collaborating with the world’s leading architects, designers and place makers to create legacy projects for future generations to benefit from. Regardless if it’s a luxury residential precinct, high rise commercial tower or a purpose built home for a person living with a disability, Third.i is committed to making the world a better place to live, work and play in.

Have your say
Play Film
Play Film
