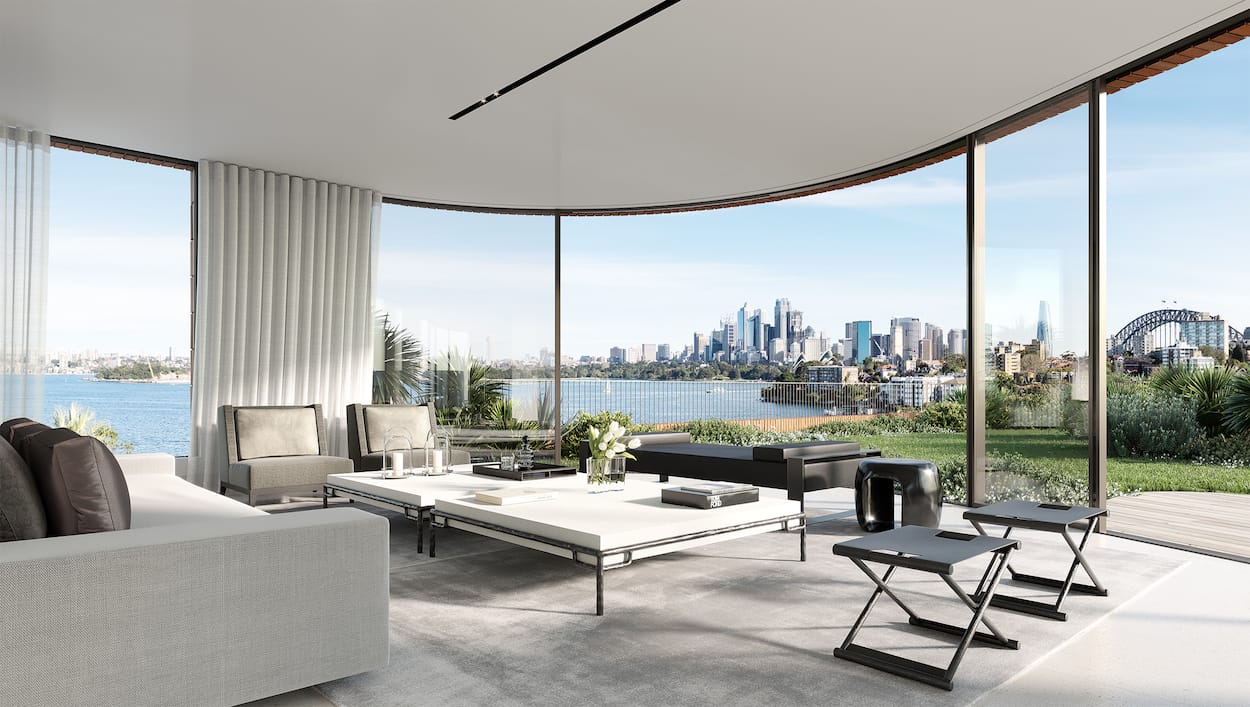AS THE scaffolding comes down from the Stella apartments in Wickham, developer Thirdi Group is turning its attention to the final piece of its West End precinct puzzle. The Stella on Hannell complex, which the Newcastle Herald toured on Tuesday, is the company’s third development in the suburb. It is two months off completion. Construction started in early 2018 and despite the impact of COVID-19, has pressed ahead with little delay. More than 1000 people have worked on the project. The development’s presence in the skyline and external look is slowly being revealed as scaffolding is taken from the upper levels, as are sweeping harbour and city views. Stella on Hannell features two 14-storey towers with a mix of one, two and three-bedroom units. Only 16 of the 149 apartments remain unsold and are expected to be snapped up over coming weeks. Thirdi director Luke Berry said more Novocastrians had bought into Stella than the group’s past projects.
“More local downsizes and local investors are buying into our developments than when we first started,” he said. “When we first came to town, it was predominantly out-of-town investors under- pinning the sales. “This time round we’re more established, we’ve got a track record and reputation, and there is an appetite for apartment living that wasn’t here seven or eight years ago. At the moment it’s probably 60:40, owner-occupiers to investors, where it was the other way around before.” The two and three-bedroom apartments left vary from between $660,000 to more than $1.2 million. Architect Luke Mahaffey said constructing two towers rather than one allowed more sight lines of the harbour from nearby buildings to be maintained. “Breaking it into two towers provides not only benefits and a level of amenity for residents here, but it also helps with the character of the area and you’ve still got views from … surrounding developments,” he said.
Thirdi Group has previously built the West and Eaton on Union apartments, which along with Stella form part of the company’s four-development West End precinct. The ‘T’ of W.E.S.T will be a development on the former Dairy Farmers Corner site in nearby Newcastle West. Mr Berry said those plans were being drafted and a development application would be lodged in June. The yet-to-be-named development would “bookend” the area, he said, given the site is at the western end of a stretch of properties where buildings can rise 90 metres.
https://www.newcastleherald.com.au/story/7169299/stella-views-from-this-new-development-at-wickham/

