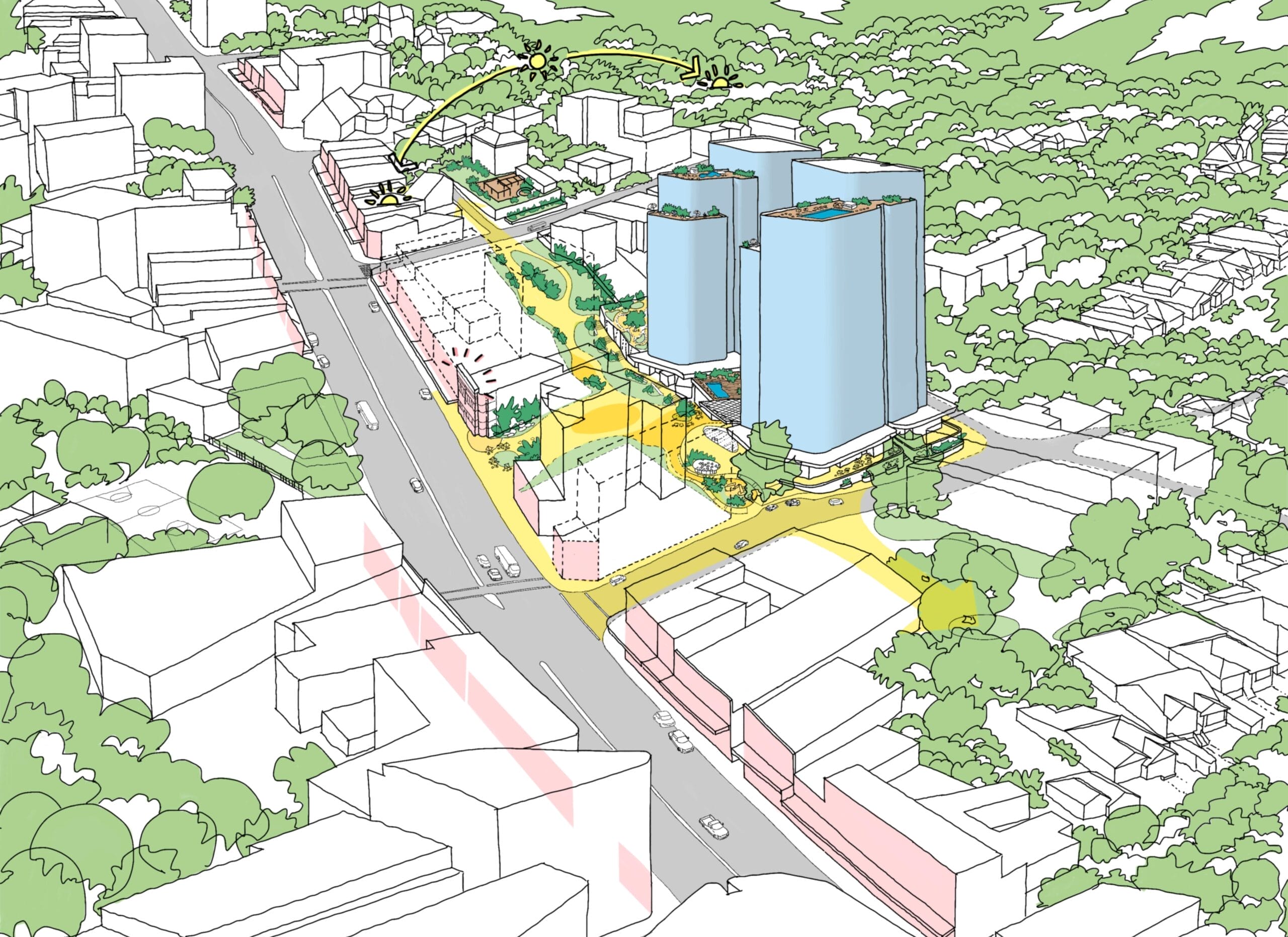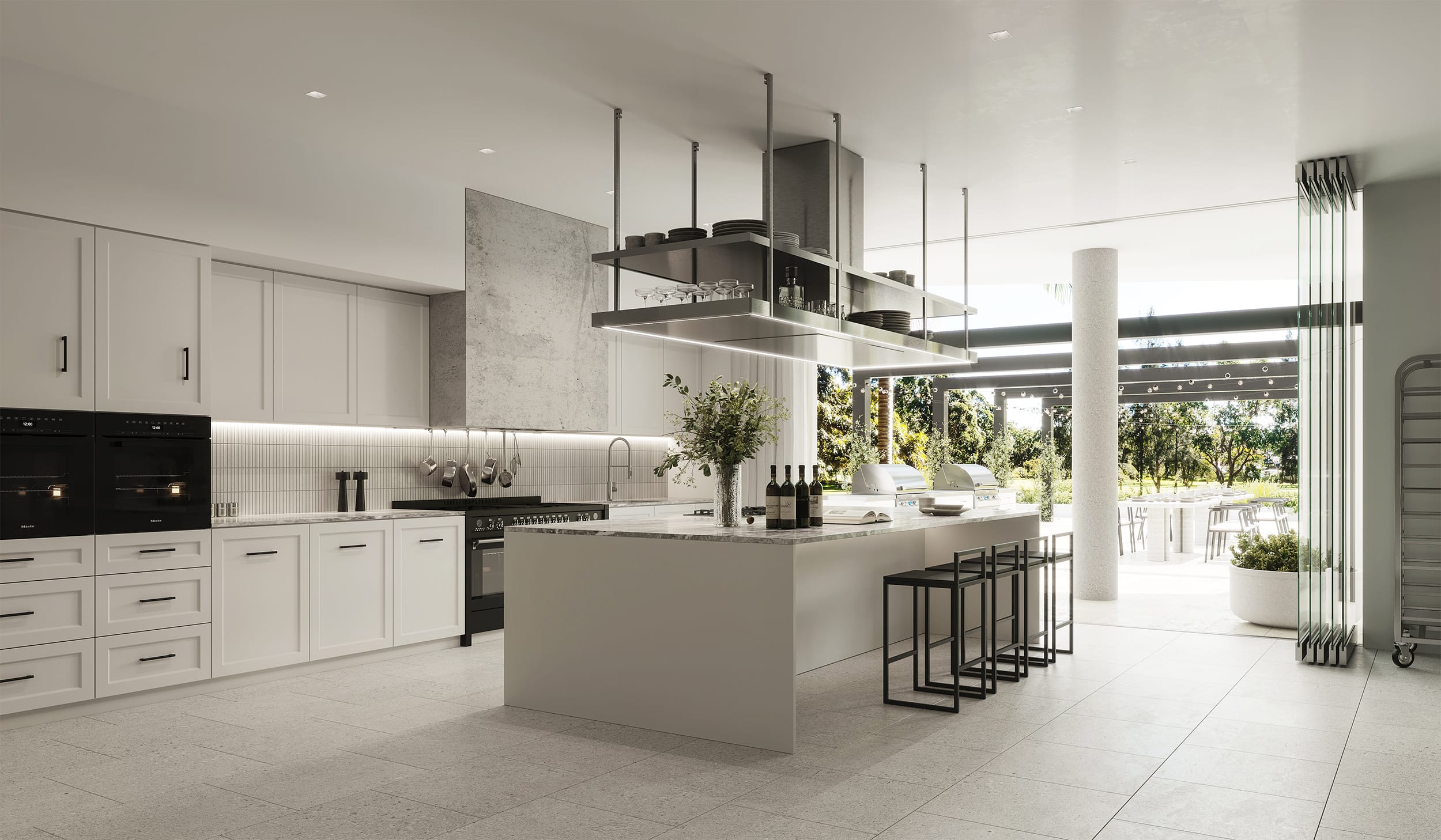Construction on Third.i Group’s delayed retirement living development at Merewether Golf Club is officially under way.
The property developer broke ground on the site of the 178-unit Merewether Residences this week, with the project due for completion in mid-2027.
The one-hectare site includes one-, two- and three-bedroom luxury apartments across four six-storey buildings.
Third.i Group director and co-founder Luke Berry said the project will set a new standard for over-55s living.
“This project is more than just a development, it’s a community,” Mr Berry said.
“The Merewether Residences will set a new standard for over-55s living, blending luxury, convenience, and social connection.
“The overwhelming response we’ve seen so far confirms that this is exactly what the market has been waiting for.”
More than half of the apartments have been sold to a value of more than $100 million.
“With construction started and an end date in sight, we expect it will give buyers more confidence about the project – we’re particularly seeing an increase in buyers and inquiries from Sydney, a sign of the strength of the project,” he said.
The official start of construction follows the demolition of the former Merewether Golf Club clubhouse.
Temporary clubhouse facilities have been established to ensure members can continue to enjoy the club’s amenities without interruption.
The golf course will remain fully operational throughout the entire construction period.
Construction will be led by Decode Group, which is also delivering Third.i’s Dairy Farmers Towers project in Newcastle West.
“We’re proud to partner with Third.i on The Merewether Residences,” Decode chairman and founder, Sam El Rihani, said.
“This development represents the future of retirement living: sophisticated, sustainable, and community-focused.”
Resort-style amenities include a health and wellness space, a swimming pool, a cinema, a sports bar and the new clubhouse for Merewether Golf Club members and apartment residents.
The approved breakdown of apartments includes 12 one-bedroom, 121 two-bedroom and 29 three-bedroom apartments.
The development also has eight two-bedroom and eight three-bedroom penthouses designed by architect Eugene Marchese and overseen by EJE Architecture.
Merewether Golf Club members gave the green light for the 148 apartments to go ahead six years ago, and state planning authorities approved a development application in 2021.
Third.i hoped to begin work on the development in 2022; however, rising construction costs delayed the project.
Amended plans approved this year included the addition of an extra level to accommodate a further 38 units.
In April, Third.i announced a partnership with real estate investment trust Dexus to develop The Merewether Residences with its opportunistic fund series, Dexus Real Estate Partnership.
Mr Berry said the joint venture was the “final piece of the puzzle” in getting the project under way.
“We are one of their first major investments outside their traditional investments in office, and into the living sector,” he said.
“What it means for the people who have bought and hung in there after all these challenging years is we’ve now got the final piece of the puzzle.”










