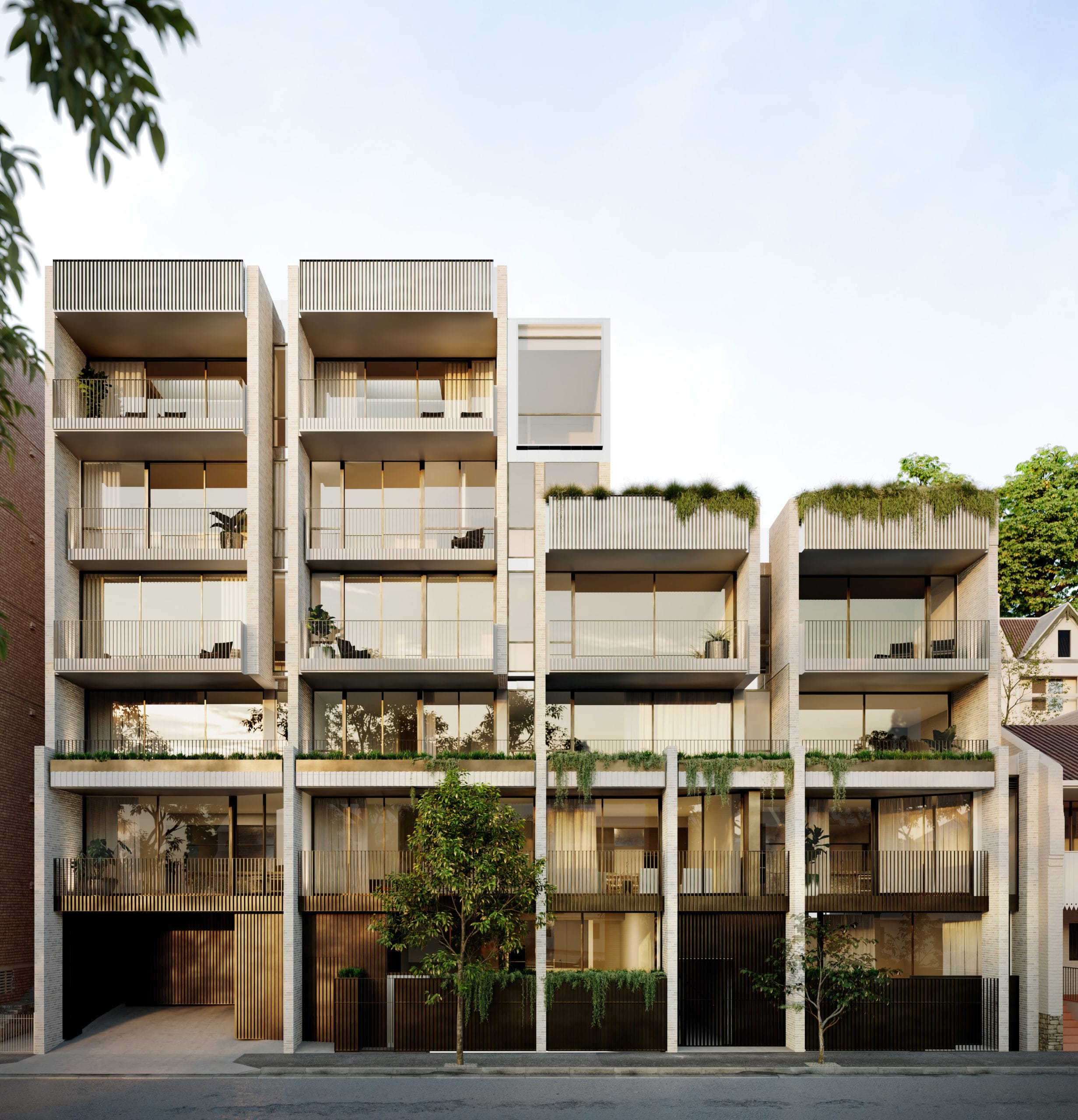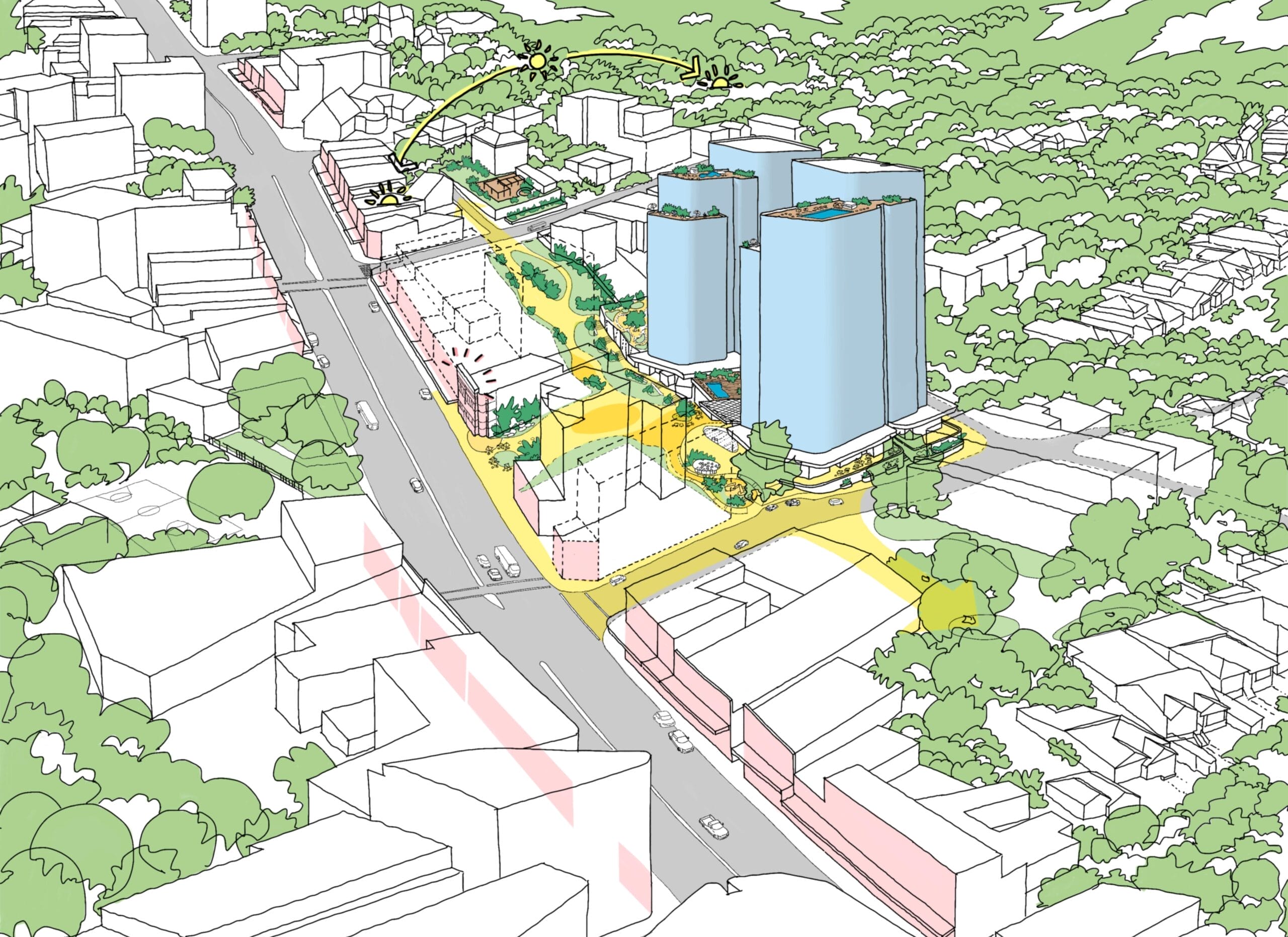Potts Point has always marched to the beat of its own drum, and that’s exactly why it still attracts a beautiful blend of the well-heeled and well-read looking for a prestige pocket, creative types in search of artistic inspiration and the bohemian originals who found it all first.
Just east of the Sydney CBD and hugging the edge of Kings Cross, this tightly packed neighbourhood delivers some of the city’s best architecture, dining and nightlife, all wrapped up in a leafy, walkable village that feels a world away from the corporate city skyscrapers down the hill.
Set on the traditional lands of the Gadigal people, Potts Point was originally known as Derrawunn. Over the years, it’s worn many hats, from elite colonial address to bohemian playground, from risky red-light reputation to one of Sydney’s most prestigious inner-city postcodes.
Homes with history, and what’s next
Architecture in Potts Point is dominated by Art Deco apartments, heritage terraces and grand old buildings that have been lovingly restored or reimagined.
Standalone houses are rare and tightly held, which is why boutique apartment living has become the go-to for buyers who want the lifestyle without the upkeep. Downsizers, professional couples and long-term locals all gravitate toward quality, well-designed homes that feel part of the neighbourhood.
And that’s where the suburb’s next chapter comes in.
Muse at Potts Point
Set on Brougham Street, Muse Potts Point is one of the most talked-about new developments in the area, and it’s easy to see why.
Developed by Third.i Group in partnership with Toohey Miller and designed by WMK Architecture, Muse is deliberately boutique: just 13 luxury residences, each designed to slot neatly into Potts Point’s heritage streetscape rather than dominate it.
The mix of one-, two- and three-bedroom apartments includes private terraces, city and harbour views and high-end finishes throughout such as Wolf and V-Zug appliances and statement Viabizzuno lighting.
Director & Co-Founder, Third.i Group Luke Berry said of the project:
“With elevated, gun barrel views of over the parks and iconic CBD skyline to Sydney Harbour Bridge and beyond, we’re creating something truly unique for the Potts Point community. All only moments to the city, beaches and harbour.”
Potts Point is one of Sydney’s most desirable inner-city pockets: affluent, densely lived-in, culturally rich and fiercely proud of its history. New developments are selective, demand is strong, and the community is protective of what makes the suburb special.
That’s the magic of Potts Point. It evolves, but never at the expense of its bohemian soul.









